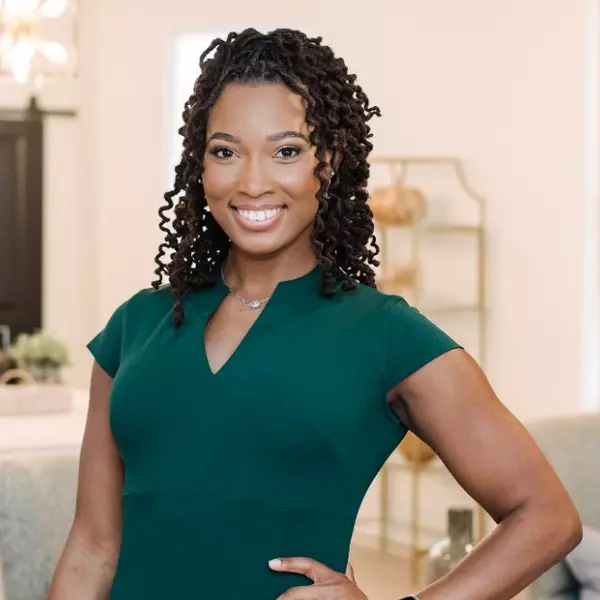
4 Beds
3 Baths
2,200 SqFt
4 Beds
3 Baths
2,200 SqFt
Open House
Sat Sep 20, 12:00pm - 12:00pm
Key Details
Property Type Single Family Home
Sub Type Detached
Listing Status Active
Purchase Type For Sale
Square Footage 2,200 sqft
Price per Sqft $261
Subdivision Seneca Gardens
MLS Listing ID MDBC2135302
Style Split Level
Bedrooms 4
Full Baths 3
HOA Y/N N
Abv Grd Liv Area 2,200
Year Built 1994
Available Date 2025-09-26
Annual Tax Amount $3,977
Tax Year 2024
Lot Size 6,969 Sqft
Acres 0.16
Property Sub-Type Detached
Source BRIGHT
Property Description
With over 2,200 sq. ft. of thoughtfully finished space, 3710 Seneca Garden delivers the perfect balance of open-concept living and cozy, defined spaces—ideal for buyers who crave peace, comfort, and personality all in one place.
Inside, this 4-bedroom, 3-bathroom home shines with a beautifully layered design. The main living area welcomes you with natural textures, wicker light fixtures, and acoustic panels that create a warm, elevated feel. Two separate living rooms allow you to balance entertaining with private downtime. Whether it's movie night, journaling in peace, or hosting dinner with friends—you have room to move and room to breathe.
The heart of the home? A stunning combination kitchen and dining area with custom cabinetry, automatic under-cabinet lighting, and a Samsung Bespoke smart appliance suite—designed to support daily function and dinner party vibes.
The primary suite is your retreat, featuring elevated finishes and a spa-inspired bathroom that brings a true sense of calm. Each additional bedroom offers thoughtful layout and light, while the fully finished basement gives you a flex space for your creative flow, home office, or extra lounge.
Step outside to a massive deck built for slow mornings and easy evenings. Whether it's quiet coffee or a glass of wine at sunset, this outdoor space is made for presence. And with an attached two-car garage, ample parking, and a setting in one of Baltimore's most loved suburban pockets, this home offers luxury with livability.
New systems, architectural shingle roof, and all the charm you've been waiting for—this isn't just an upgrade, it's your lifestyle in alignment.
Location
State MD
County Baltimore
Zoning RESIDENTIAL
Rooms
Other Rooms Living Room, Dining Room, Primary Bedroom, Bedroom 2, Bedroom 3, Bedroom 4, Kitchen, Family Room, Storage Room, Primary Bathroom, Full Bath
Basement Fully Finished
Interior
Interior Features Combination Kitchen/Dining
Hot Water Natural Gas
Heating Forced Air
Cooling Central A/C
Flooring Engineered Wood, Carpet
Fireplaces Number 1
Equipment Dishwasher, Dryer, Microwave, Refrigerator, Stove, Washer
Fireplace Y
Appliance Dishwasher, Dryer, Microwave, Refrigerator, Stove, Washer
Heat Source Natural Gas
Exterior
Exterior Feature Deck(s), Porch(es)
Parking Features Garage - Front Entry, Inside Access
Garage Spaces 4.0
Utilities Available Phone Available, Natural Gas Available, Sewer Available, Water Available
Water Access N
Roof Type Unknown
Accessibility None
Porch Deck(s), Porch(es)
Attached Garage 2
Total Parking Spaces 4
Garage Y
Building
Story 3
Foundation Concrete Perimeter
Sewer Public Sewer
Water Public
Architectural Style Split Level
Level or Stories 3
Additional Building Above Grade, Below Grade
Structure Type Dry Wall
New Construction N
Schools
Elementary Schools Seneca
Middle Schools Middle River
High Schools Kenwood High Ib And Sports Science
School District Baltimore County Public Schools
Others
Pets Allowed Y
HOA Fee Include None
Senior Community No
Tax ID 04152200015279
Ownership Fee Simple
SqFt Source 2200
Acceptable Financing Cash, Conventional, FHA, VA
Listing Terms Cash, Conventional, FHA, VA
Financing Cash,Conventional,FHA,VA
Special Listing Condition Standard
Pets Allowed No Pet Restrictions
Virtual Tour https://visithome.ai/HiAiPTVtC5Xx7HkWimSDM4?mu=ft


![hdhu]](https://cdn.lofty.com/image/fs/844767359028509/website/127717/cmsbuild/h200_2025327__5c66a75259b94f04-png.webp)





